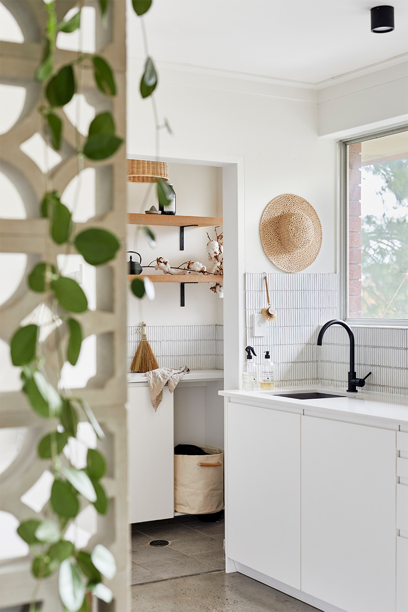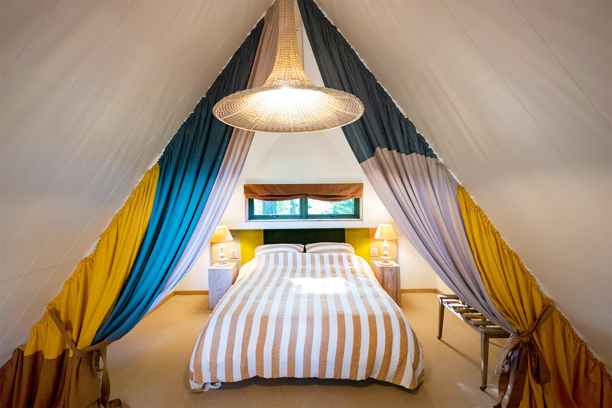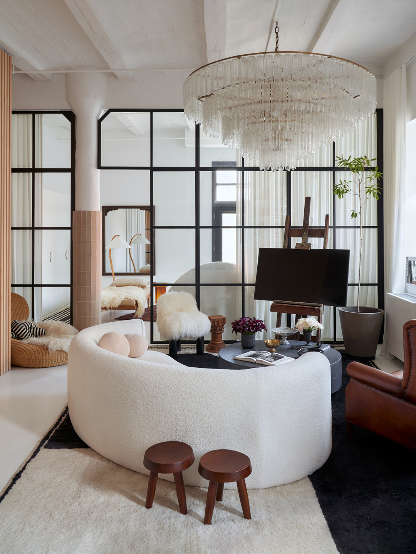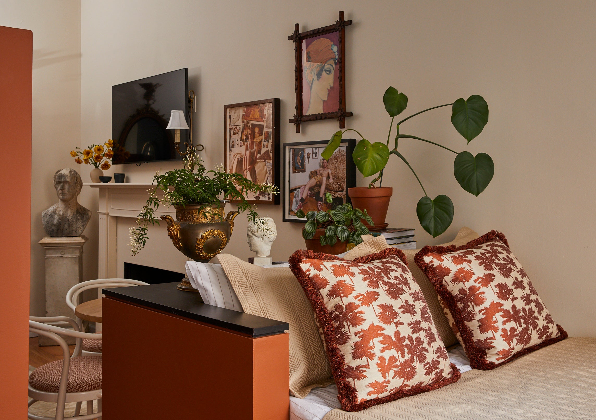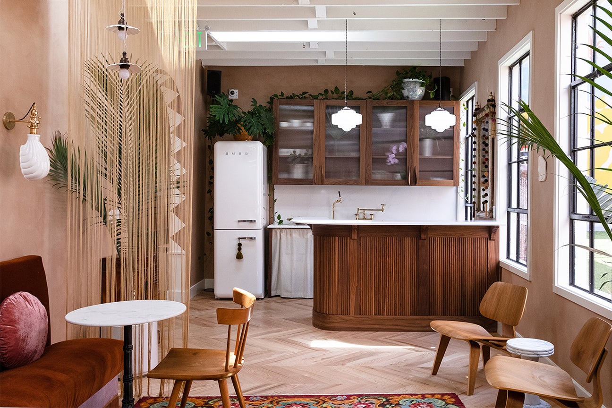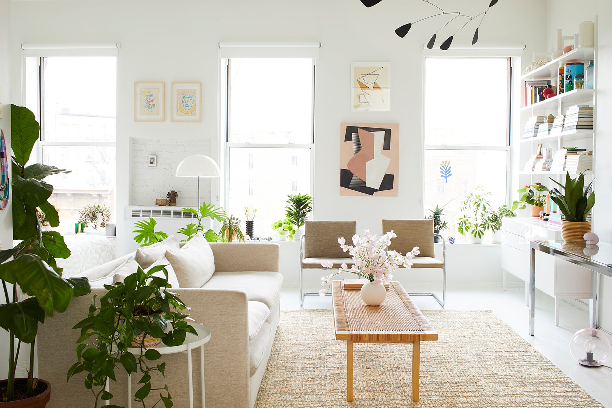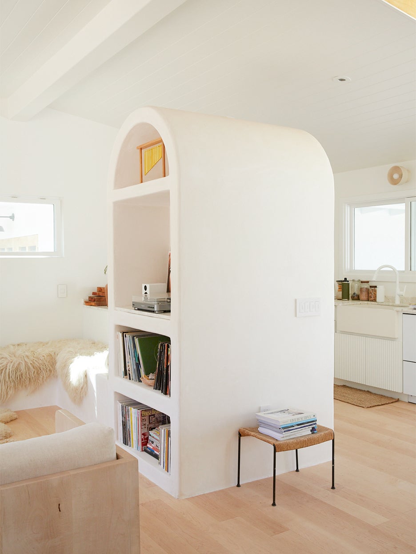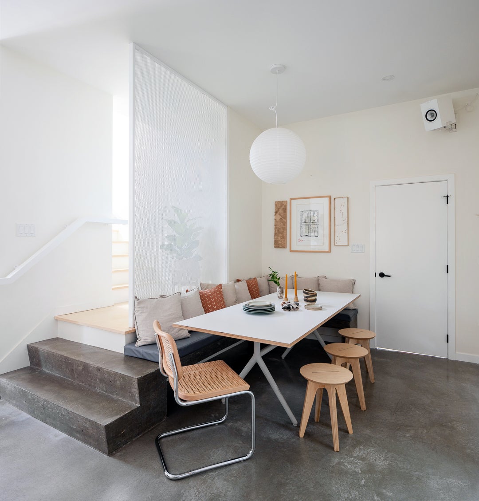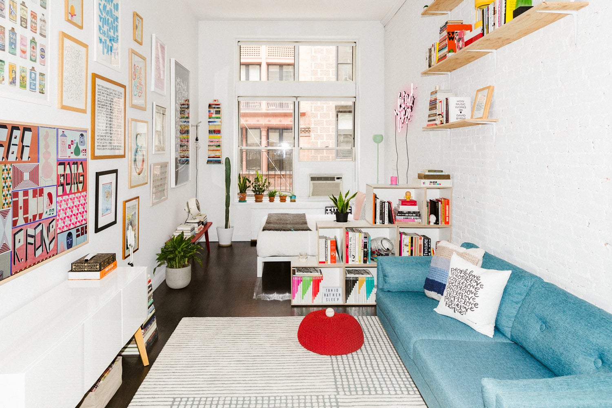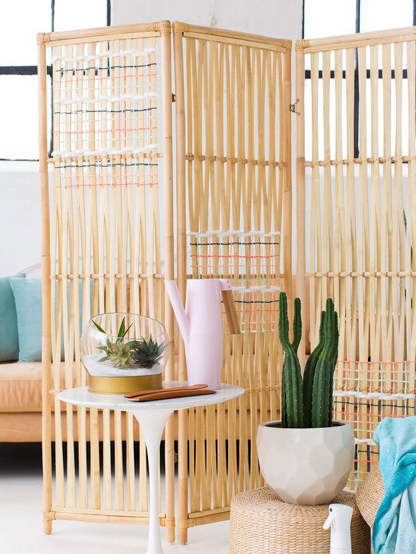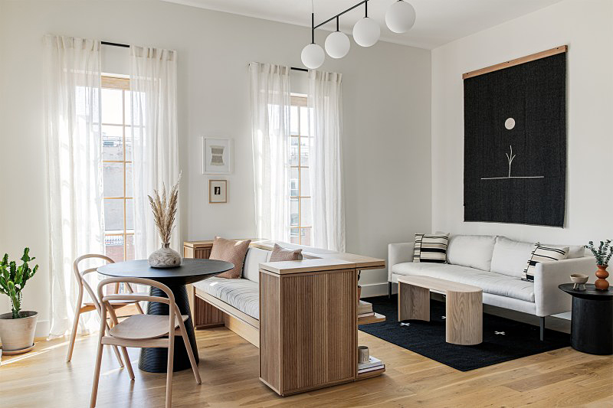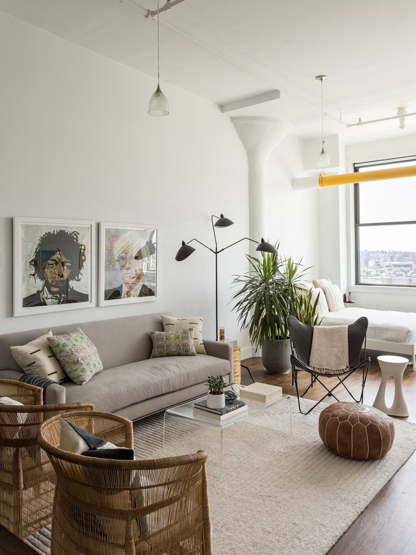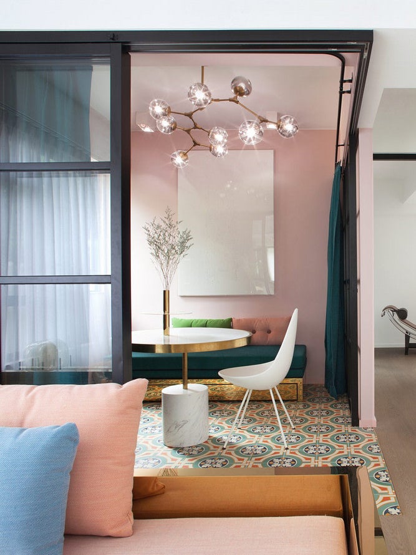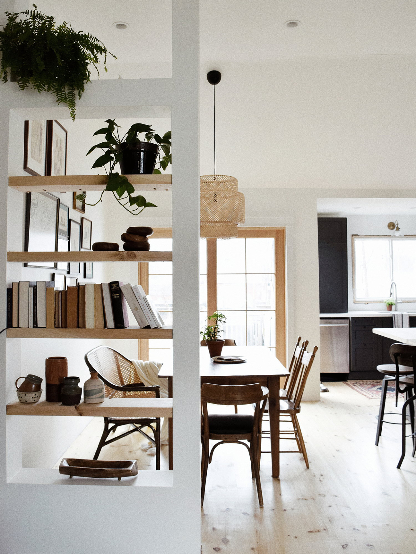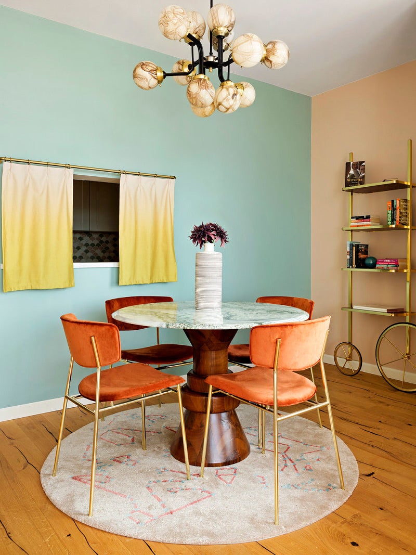15 Room Divider Ideas, Because Studio Life Is All About Personal Space
We may earn revenue from the products available on this page and participate in affiliate programs.
Whether you’re a studio dweller or have an open floor plan that’s suddenly feeling a little too open, carving out more privacy in your home doesn’t always have to mean building a wall. Sometimes it’s as easy as getting creative with the next best thing—a room divider.
Some solutions, like folding screens, barely take any effort to set up, while others, such as built-in bookcases and nonstructural walls, require a little more planning. All that to say, breaking up your space can be as involved as you want it to be. Try any of these shape-shifting hacks and you’ll be living large no matter what your layout looks like.
The Tented Room Divider
To make this English treehouse even more whimsical, Sophie Rowell of interior design practice Côte de Folk came up with the idea to enter the primary bedroom through colorful patchwork drapes. Rowell says the tentlike shape required a little math and a patient seamstress, but the drama leading up to the room is totally worth it.
The Glass Room Divider
In what looks like an artist’s loft, lawyer Jessica Wright’s Parisian-inspired space is separated by a 14-foot wall of glass and steel. The see-through partition splits the living and sleeping areas but still keeps everything feeling airy while semi-sheer curtains offer just enough privacy when needed.
The Built-in Bed Room Divider
Deciding where to put the bed in a small studio is always tricky, but like most New Yorkers Brett James found a way to make the most of his 442-square-foot space. A built-in headboard helped carve out the perfect hiding place for his bed, but a standalone option could also work for those who don’t play well with power tools.
The Fringe Curtain Room Divider
In this Kansas City, Missouri, rental, designer Spencer Sight picked a ceiling-mounted bamboo hanging that looks like a more elevated version of the early-2000s beaded variety we all had in our bedrooms. It divvies up the dining area and kitchen without compromising the open airiness of the floor plan—truly the best of both worlds.
The Lengthy Sofa Room Divider
When your bedroom is also your living room, you have to use furniture to your advantage. That’s what Jen Levy did in her sunny 600-square-foot studio: A large cream-colored couch draws a clear line between the two.
The “Frigloo” Room Divider
Photographer Thayer Gowdy knew she wanted her refrigerator to have prime real estate in her open-concept Ojai, California, home. At the same time, she realized it wasn’t ideal to force guests to stare at the appliance’s back every time they lounged on the sofa. Her solution? An arched structure (dubbed the frigloo) that not only houses electrical and plumbing but also offers a place for her extensive record collection to shine on the other side, expertly breaking up the space. If you’re not up to the DIY task, consider placing an arched cabinet on the other side of your large appliances to ensure all eyesores are properly hidden.
The Perforated Screen Room Divider
When it comes to small spaces, natural light is key. That’s why Sara and Adam Gilmer wanted to protect the stream of sunlight emanating from their stairwell’s window while still sectioning off the neighboring breakfast nook for cozy family meals. They turned to a perforated metal screen that not only filters the rays but also separates stair traffic from dinnertime.
The Breeze Blocks Room Divider
In an effort to differentiate her living room from her kitchen, Mariah Burton used an abundance of breeze blocks, a see-through type of cinder block made popular in the ’50s and ’60s. She simply stacked them on top of one another, added a coat of sealant, and—voilà!—a room divider that casts gorgeous geometric shadows on the floors and walls when the light hits just right.
The Step Bookcase Room Divider
Graphic designer Timothy Goodman’s bookshelf checks off two boxes at once: It disguises part of the bed and offers a ton of storage. High-to-low pieces like this are key because they maintain an open and airy feel.
The Bamboo Screen Room Divider
The quickest way to create a sense of separation is with furniture, specifically folding dividers. They can go anywhere (between a bed and a sofa, in front of a clothing rack, next to a dining table) and they’re easy to spice up. Sugar and Cloth transformed a simple one from IKEA with a few long strands of colorful yarn.
The TV Stand Room Divider
Since there was only one wall available for artwork in this 600-square-foot apartment, designer Charlotte Sylvain of Studio Fauve came up with an ingenious invention: a banquette–meets–media console with a remote-controlled lift that conceals (or reveals!) a flat-screen at the touch of a button. When left up, the TV separates the living and dining areas.
The Large Leafy Plants Room Divider
Designer Jess Blumberg delineates her sleeping space with decor, specifically a butterfly chair and a grouping of tall greenery, including a snake plant and palm tree. There’s always room for a mini jungle no matter how tight your quarters.
The Drapes Room Divider
With just the flick of the wrist, this Hong Kong dining room can be made to feel like a private booth at a restaurant, thanks to two sliding glass and steel doors. But that’s not what has us most excited: The space also features a ceiling-mounted track for curtains, something any renter can emulate without sacrificing their entire security deposit.
The Built-In Shelves Room Divider
DIY blogger Kirsten Diane didn’t craft this room divider for a studio apartment, but that doesn’t mean her minimalist bookshelf bright idea can’t be applied to one. If you see yourself in your place for a long while, consider investing in a more permanent partition that stretches from floor to ceiling.
The Café Curtains Room Divider
While we appreciate that pass-throughs encourage connection when we’re cooking for friends, we don’t always want the lingering smells following us. An immediate fix: Hang some curtains cut to size (ombré optional). See you on the flip side.
Ask Domino
What are Domino editors’ favorite room dividers?
“I’m all about using a bookshelf as a room divider,” says Domino’s style editor, Julia Stevens. “If you fill it up only partially, you are still able to see the rest of the space and don’t run the risk of breaking your room up entirely as you might with a folding screen or wall. Alternatively, you can’t go wrong with a lengthy sofa. Want to add more height to your division? Place a slim console against the backside of the couch and style it with plants, books, and a cordless lamp.”
Can you DIY a room divider?
Whether you’re separating the living and sleeping spaces in a studio apartment or merely adding more privacy to an open-concept living-slash-dining room, you can make your own partition in a pinch. Laurence Leenaert, the artist and founder behind Moroccan brand LRNCE, mounted her handcrafted textiles to the ceiling with metal hooks, which, in the right space, would make for the perfect hanging room divider. But if you’re looking for something a bit sturdier, why not dream big and create a movable wall, like Anthony D’Argenzio did in his This Old Hudson rental residence. All you need is a ceiling track, iron hangers, vintage doors, and a bit of patience.
The post 15 Room Divider Ideas, Because Studio Life Is All About Personal Space appeared first on domino.

